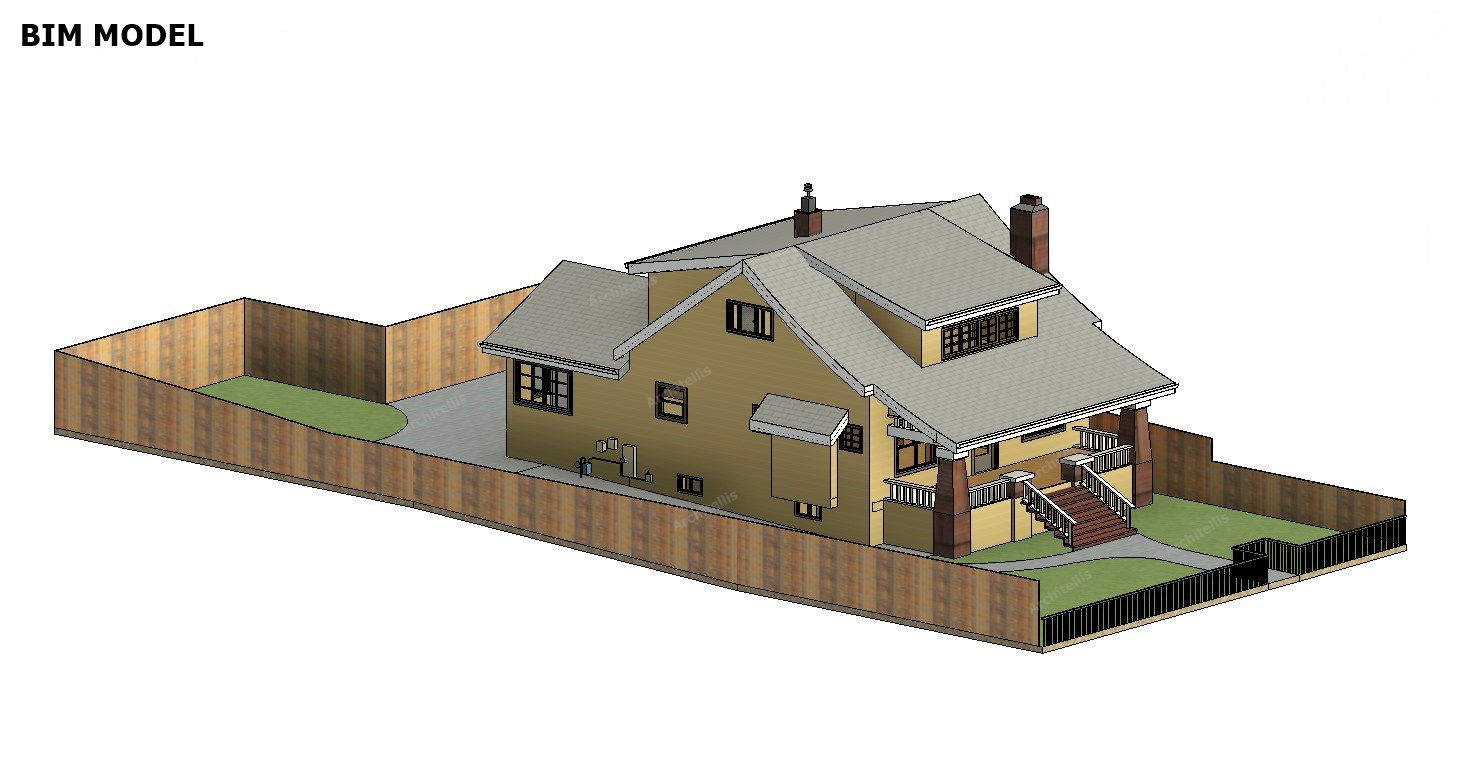
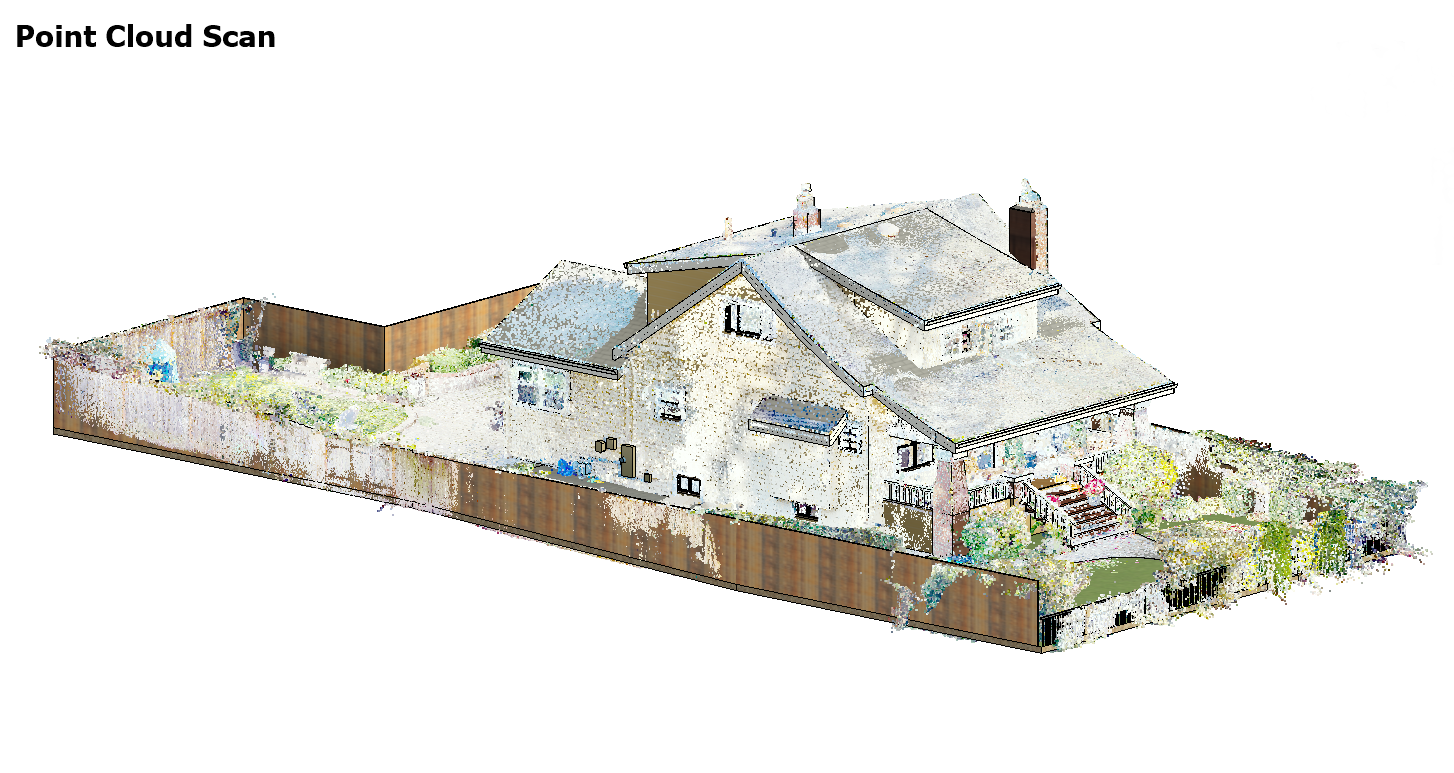
Architellis provides As-Built and customized building information modeling BIM services to Architecture, Surveyors, Engineering, and Construction firms. our point cloud scan to BIM services meet the needs of consultants, subcontractors, and architecture, engineering, and construction sectors to analyze as-built conditions and design multiple plans as per need for demolition and renovation projects. our scan to BIM 3D models created from point cloud / Matterport scanned data include all architectural, geospatial topography survey, buildings structural, mechanical, electrical, and plumbing MEP data according to the required (LOI) level of information and ( LOD) level of development basic LOD 100 to High LOD 500. a strategic planner with over 8 years of expertise in architectural drafting & designing and executing large key projects with a flair for adopting modern construction methodologies. we have delivered over 500 projects in the UK, USA, Ireland, KSA, UAE, Spain, Germany, Asia, and the Persian Gulf countries.


Choose Us for superior quality, innovative solutions, and personalized service tailored to your needs. Offering competitive pricing without compromising on quality, making our services/products accessible to all.
Consistent excellence, ensuring utmost satisfaction.A succinct affirmation of our commitment to delivering high standards.
Emphasizing our punctuality and reliability,Consistently punctual,Timely delivery every time,Reliably on schedule
Conveys our enthusiasm and dedication,Passion drives us and Driven by passion,Our passion fuels our work
We provide services with a commitment to excellence. Ensuring the clients' privacy and confidentiality of your data is our top priority.
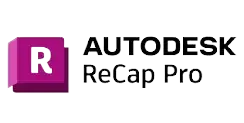


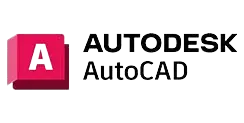
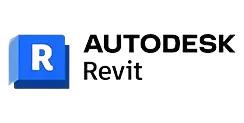
Using innovative technologies, we help you convert your scanned data into a detailed and high-quality editable CAD file. Our team of experts holds hands-on experience of more than 10+ years in converting/restoring any scanned or point cloud file to usable designs, which can be of great help while renovating, remodeling, and refurbishments. We excel in understanding the nuances of drawings and converting them into accurate 2D layouts of architectural, structural, and MEP systems by applying CAD layering that can be easily stored, shared, altered, and modified. Utilizing innovative technologies, we assist in converting scanned data into detailed and high-quality editable CAD files. Our customized CAD solutions are tailored to meet your project needs, providing precise and illustrative deliverables. Due to our expertise, we are renowned among the top Scan to CAD service providers across various countries, including the USA, Dubai, UK, Spain, Ireland, Germany, France, Italy, Austria, Belgium, and more.
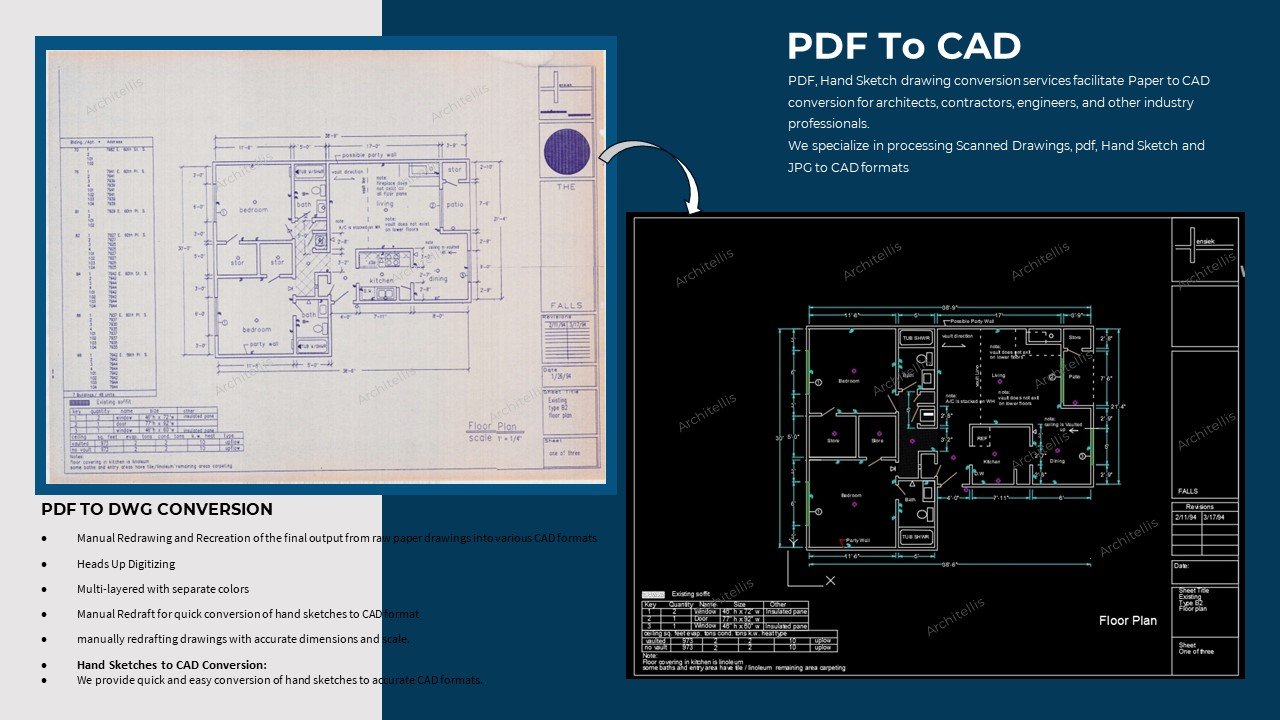
PDF / Hand sketches to CAD" is a service or process that involves converting hand-drawn sketches or PDF files into digital Computer-Aided Design (CAD) format. This service is commonly used in various industries such as architecture, engineering, construction, manufacturing, and product design
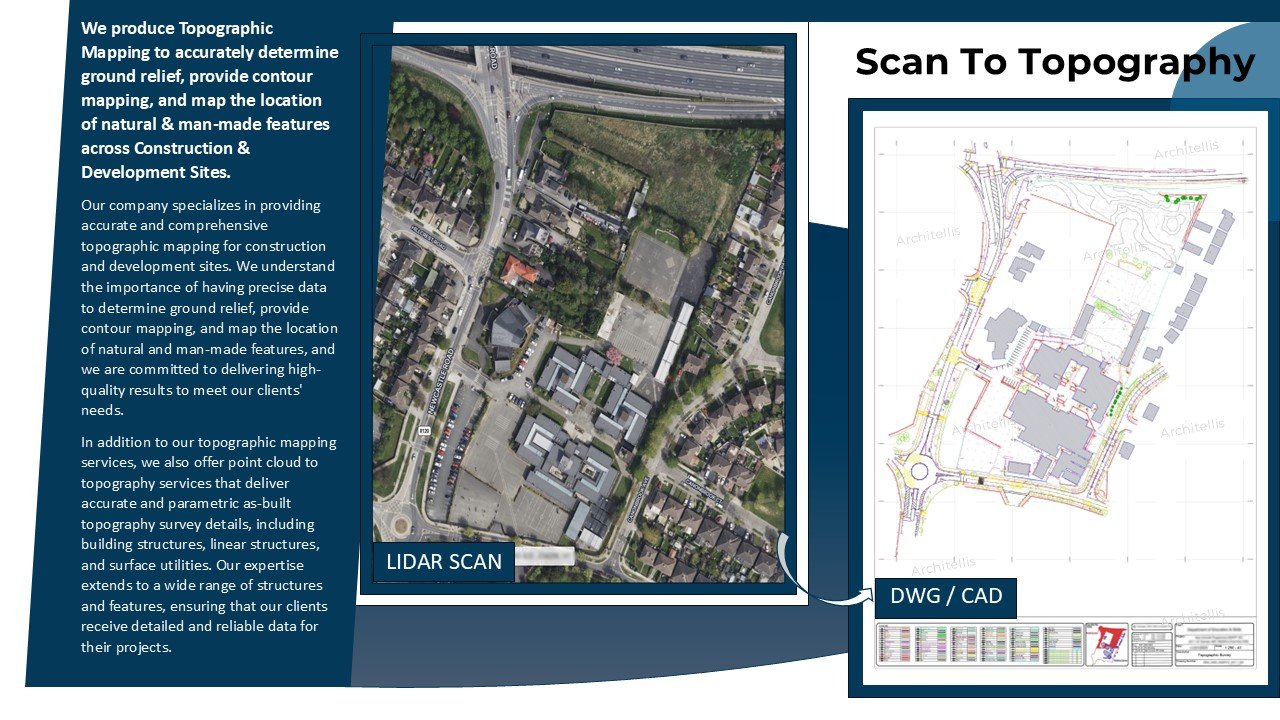
Point Cloud to Topography Services delivers accurate and parametric As-Built Topography Survey Details Including the Building Structures: Commercial, Residents, Sheds, Garages, Barns, Screen Porches, Gazebos, Street Light Poles, Pools, Sign Boards, Manholes, Catch Basin, Driveways, Pavement, Curbs Stone, Gravel Areas, Concrete pads, Patios, Parking Areas, Lawns, Tree lines and any other linear Fences, Walls, Contours.
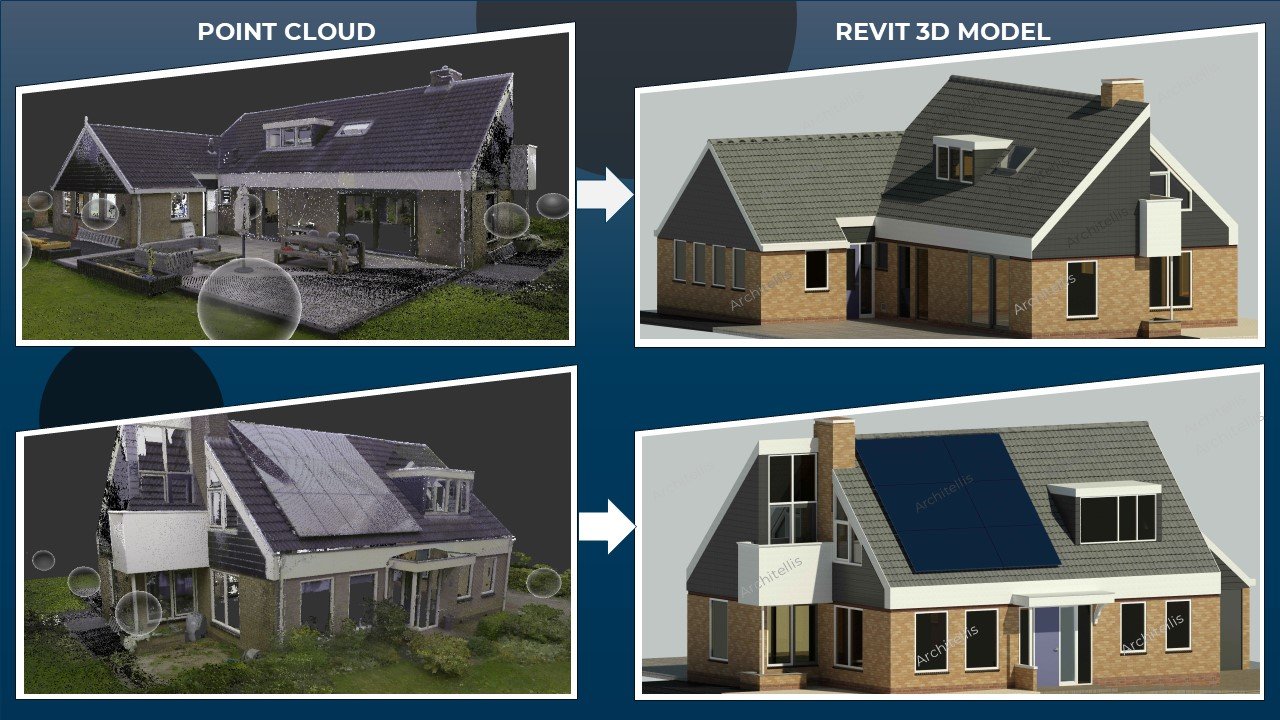
Scan to BIM" is a process used in the architecture, engineering, and construction (AEC) industry to convert point cloud data obtained from 3D laser scanning into Building Information Modeling (BIM) models. This process involves capturing accurate measurements of existing buildings or structures using laser scanners and then using specialized software to create intelligent 3D models.
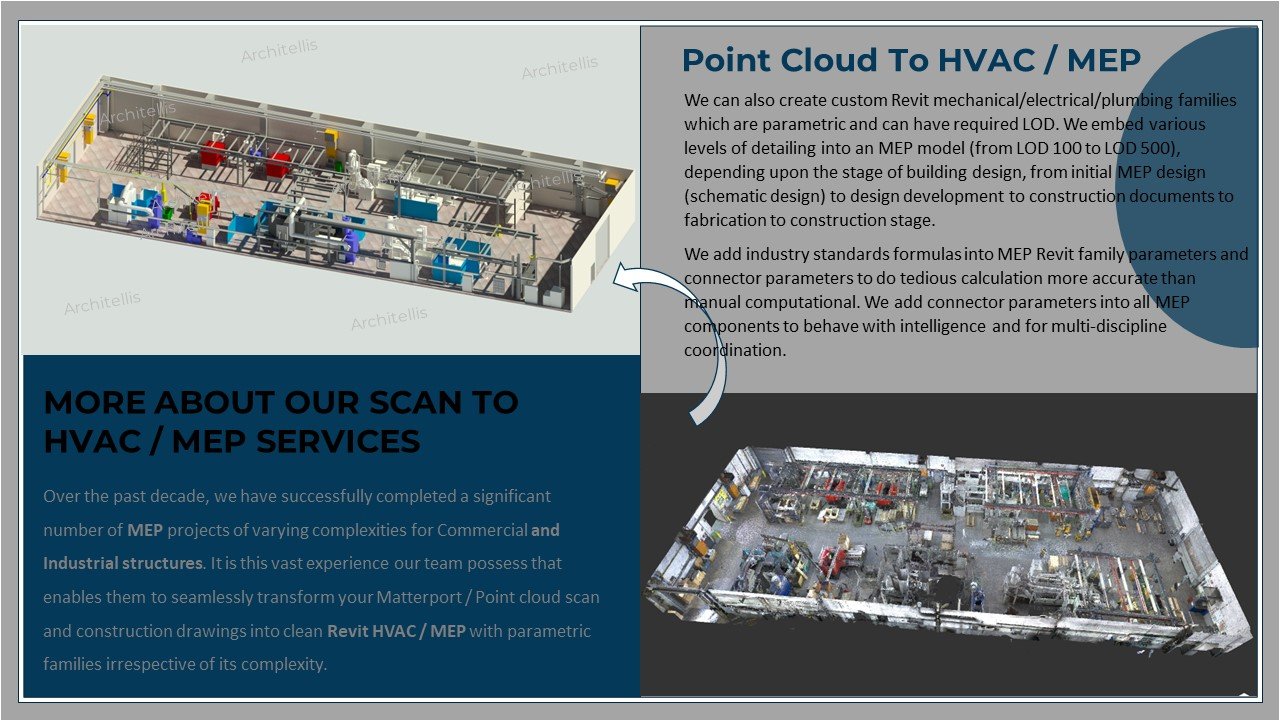
Scan to MEP" refers to the process of using 3D laser scanning technology to capture detailed as-built information of mechanical, electrical, and plumbing (MEP) systems within a building or facility, and then integrating this data into Building Information Modeling (BIM) software to create accurate and comprehensive digital representations.
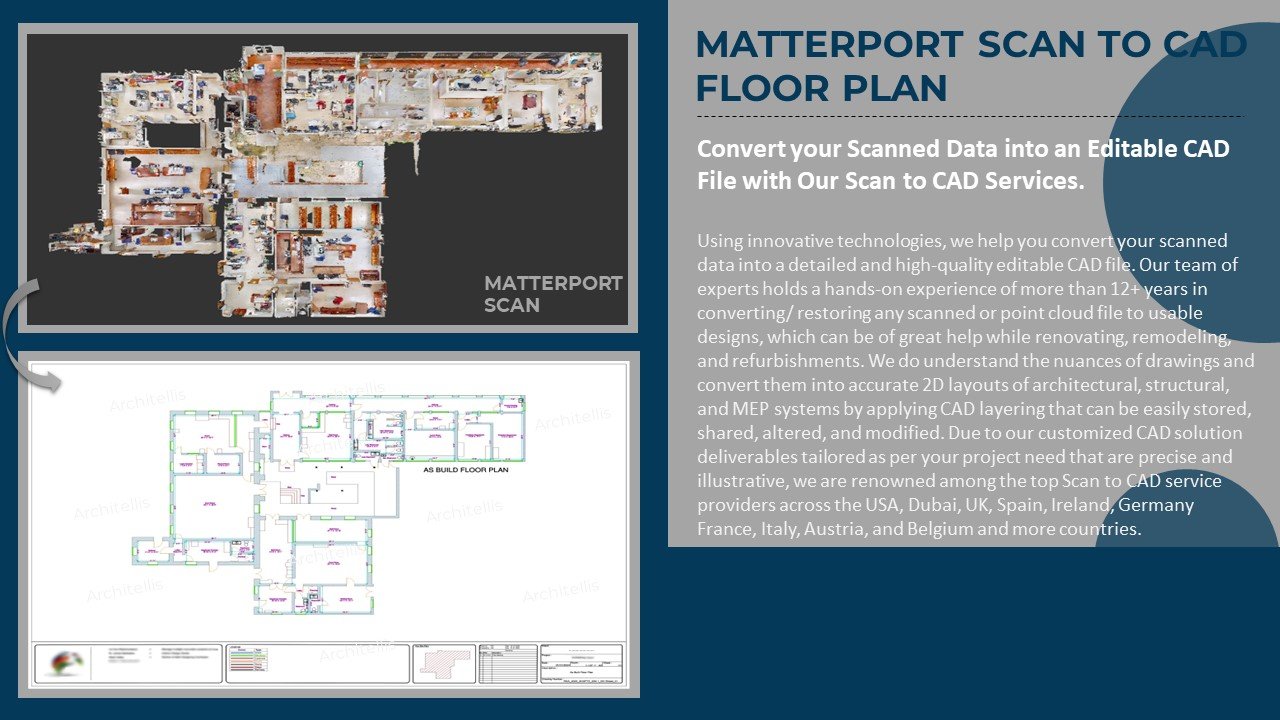
Matterport Scan to 2D & 3D" refers to the process of using Matterport's 3D scanning technology to capture spatial data of real-world environments and then converting this data into both 2D and 3D representations. Matterport is a leading provider of 3D scanning solutions that allow users to create immersive digital twins of physical spaces.
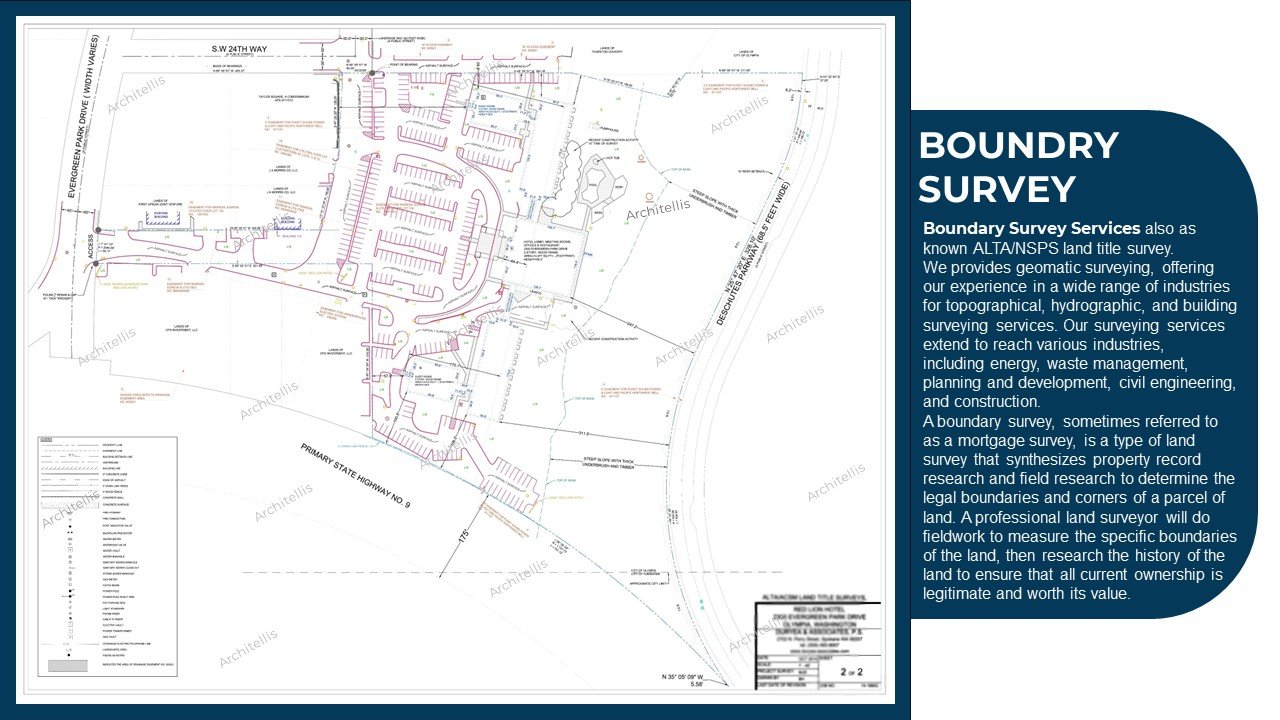
Our Point Cloud to Boundry Survey delivers accurate and parametric As-Built Boundry Survey Details Including the Building Structures: Commercial, Residents, Sheds, Garages, Barns, Screen Porches, Gazebos, Street Light Poles, Pools, Sign Boards, Manholes, Catch Basin, Driveways, Pavement, Curbs Stone, Gravel Areas, Concrete pads, Patios, Parking Areas, Lawns, Tree lines and any other linear Fences, Walls, Contours.
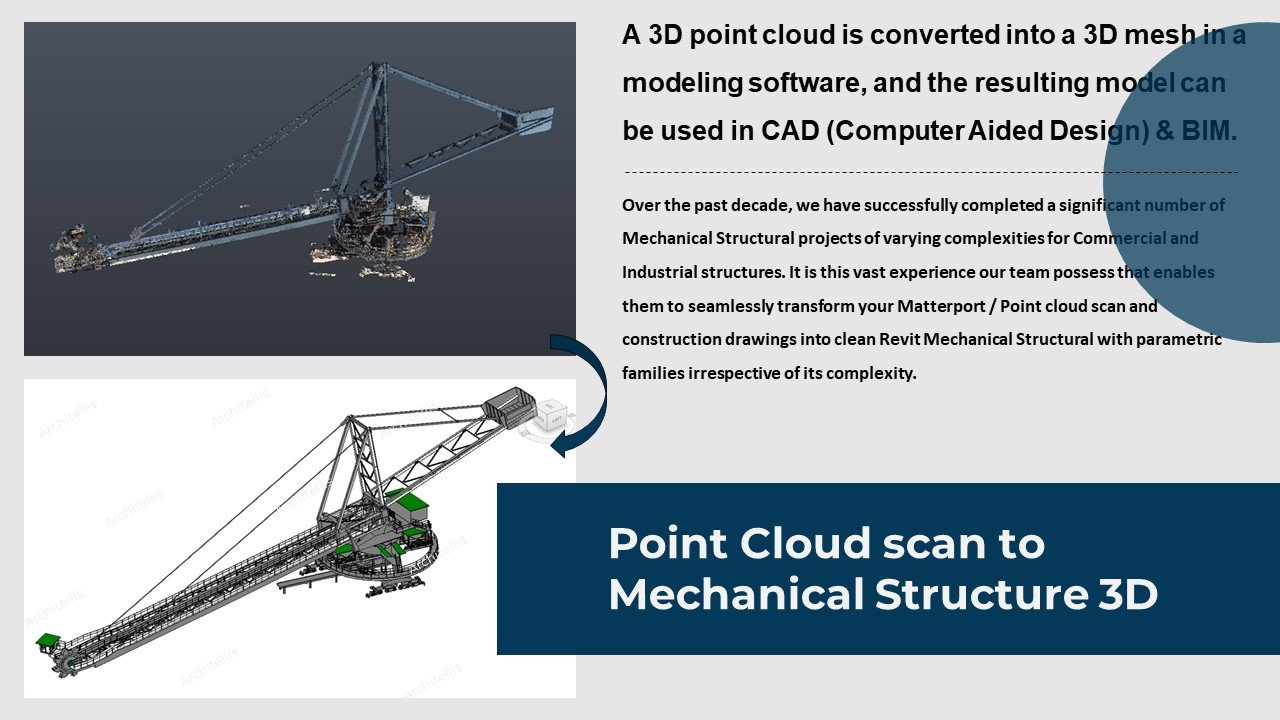
Point cloud files are powerful way to store and use spatial data for 3D modelling.
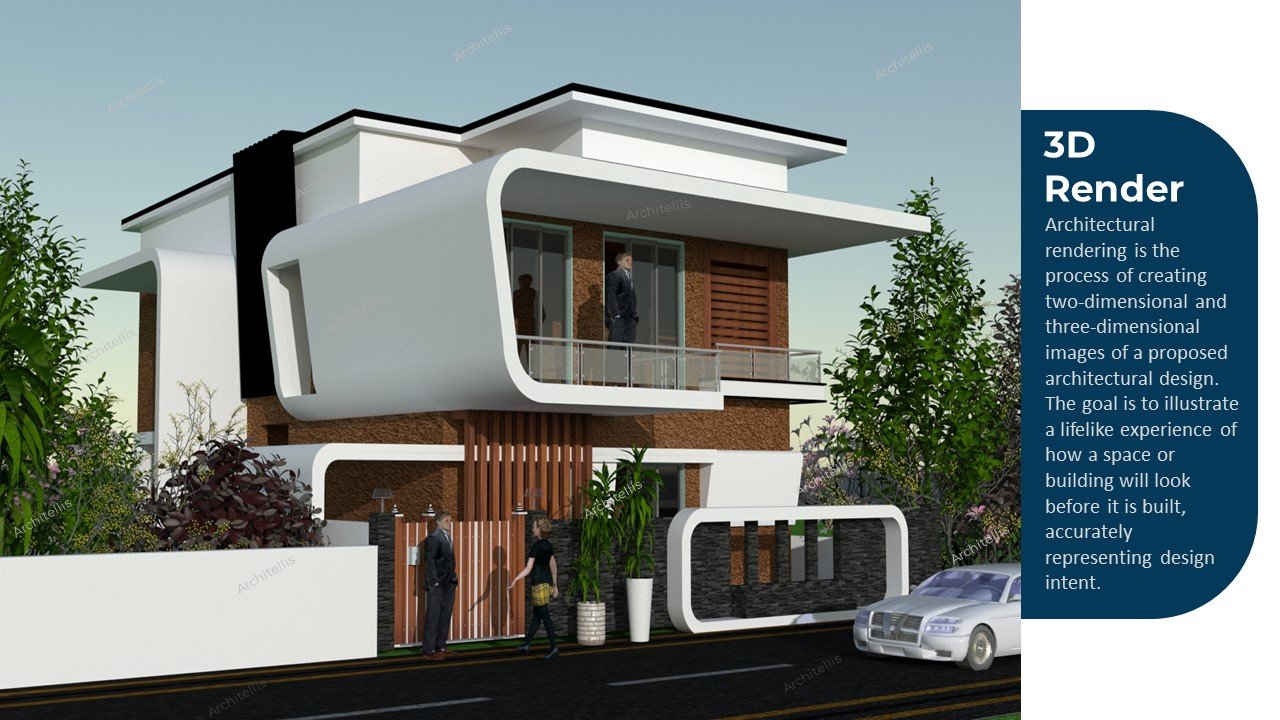
Architectural rendering is the process of creating two-dimensional and three-dimensional images of a proposed architectural design. The goal is to illustrate a lifelike experience of how a space or building will look before it is built, accurately representing design intent
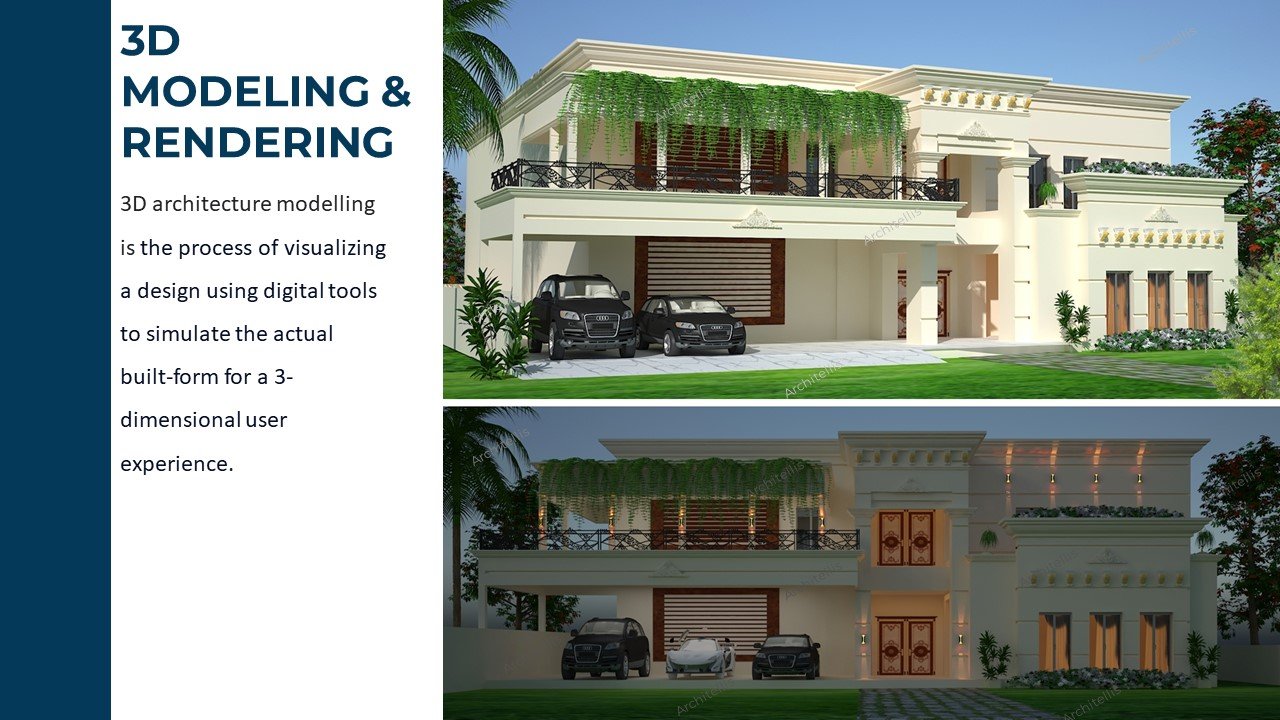
3D architecture modelling is the process of visualizing a design using digital tools to simulate the actual built-form for a 3 dimensional user experience
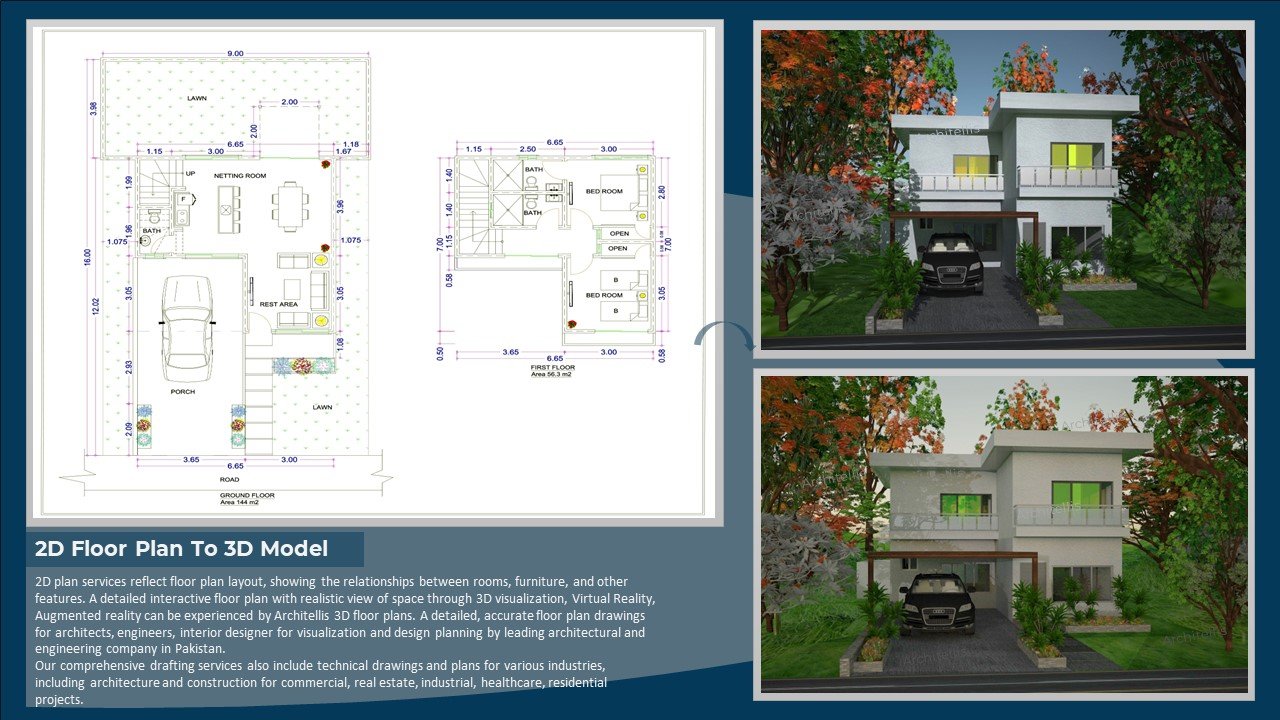
2D plan services reflect floor plan layout, showing the relationships between rooms, furniture, and other features. A detailed interactive floor plan with a realistic view of space through 3D visualization, Virtual Reality, and Augmented reality can be experienced by Architellis 3D floor plans. detailed, accurate floor plan drawings for architects, engineers, and interior designers for visualization and design planning by a leading architectural and engineering company in Pakistan. Our comprehensive drafting services also include technical drawings and plans for various industries, including architecture and construction for commercial, real estate, industrial, healthcare, and residential projects
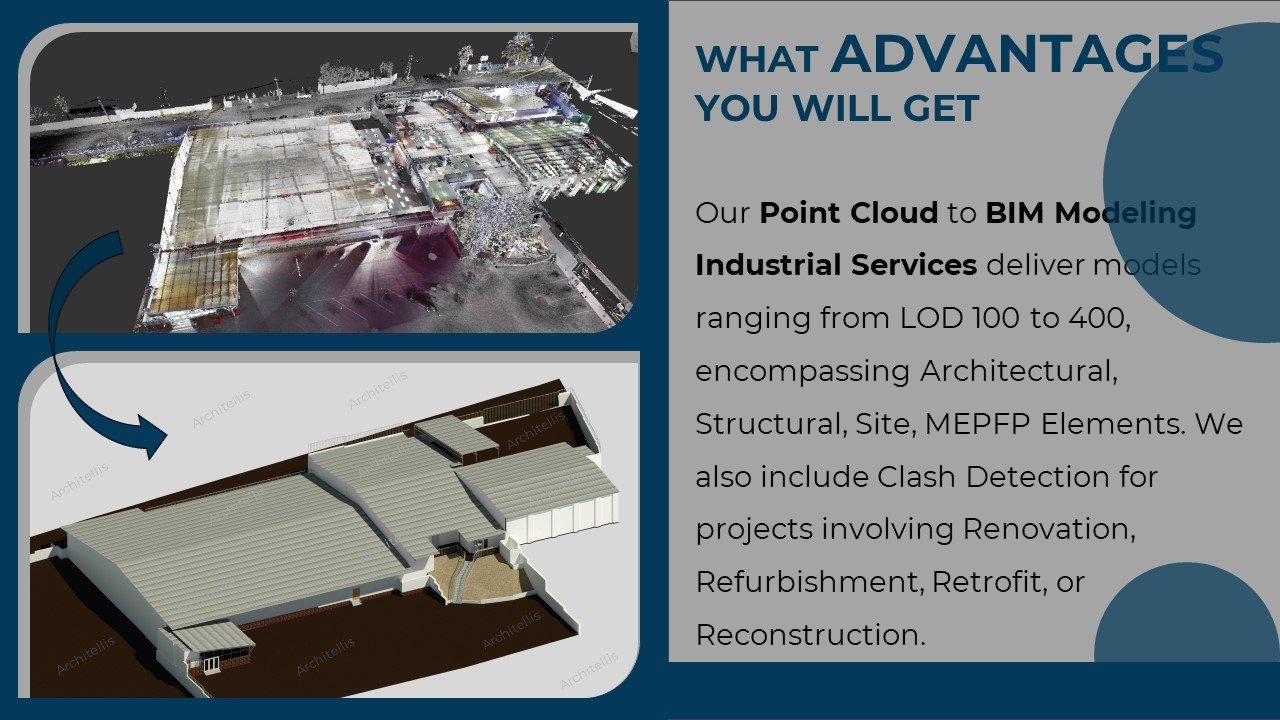
Our Point Cloud to BIM Modeling Industrial Services delivers models ranging from LOD 100 to 400, encompassing Architectural, Structural, Site, MEPFP Elements. We also include Clash Detection for projects involving Renovation, Refurbishment, Retrofit, or Reconstruction
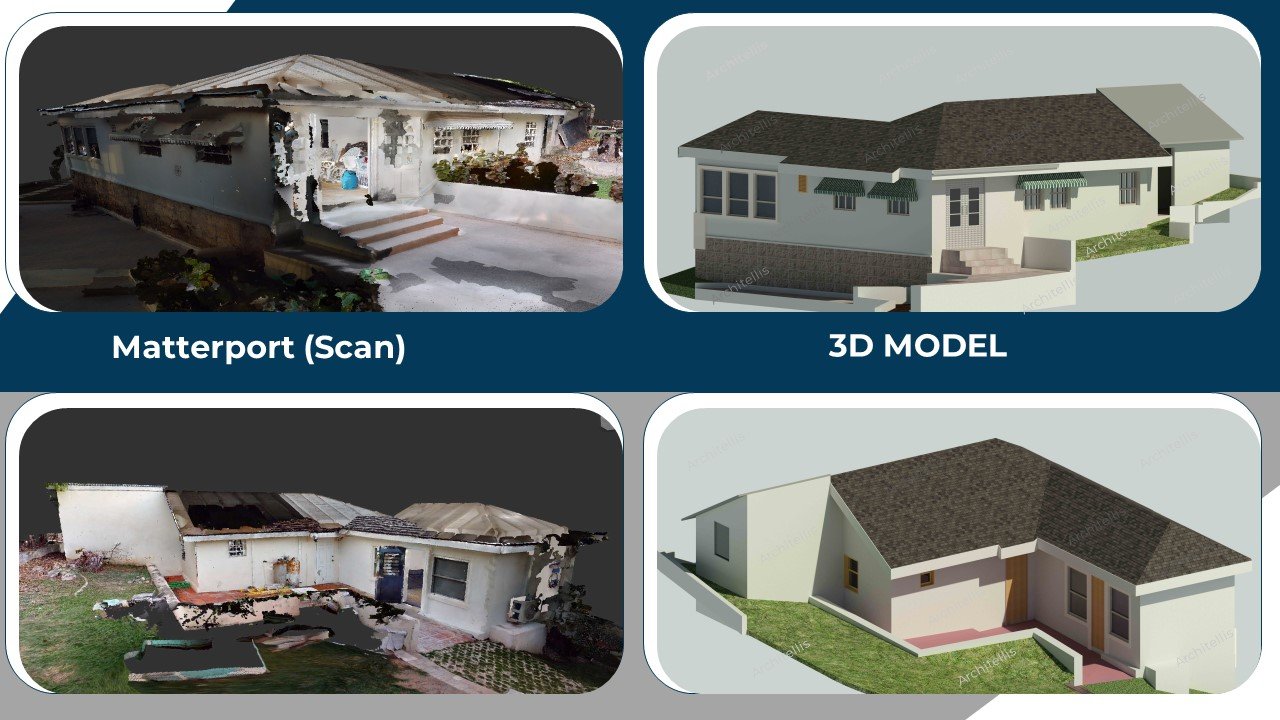
Our as-built point cloud scan to building information modeling BIM services meet the needs of consultants, subcontractors, and architecture, engineering, and construction sectors to analyze as-built conditions and design multiple plans as per need for demolition and renovation projects. The choice of Level of Development (LOD) Level of Accuracy (LOA) usually depends on your ultimate project goals.
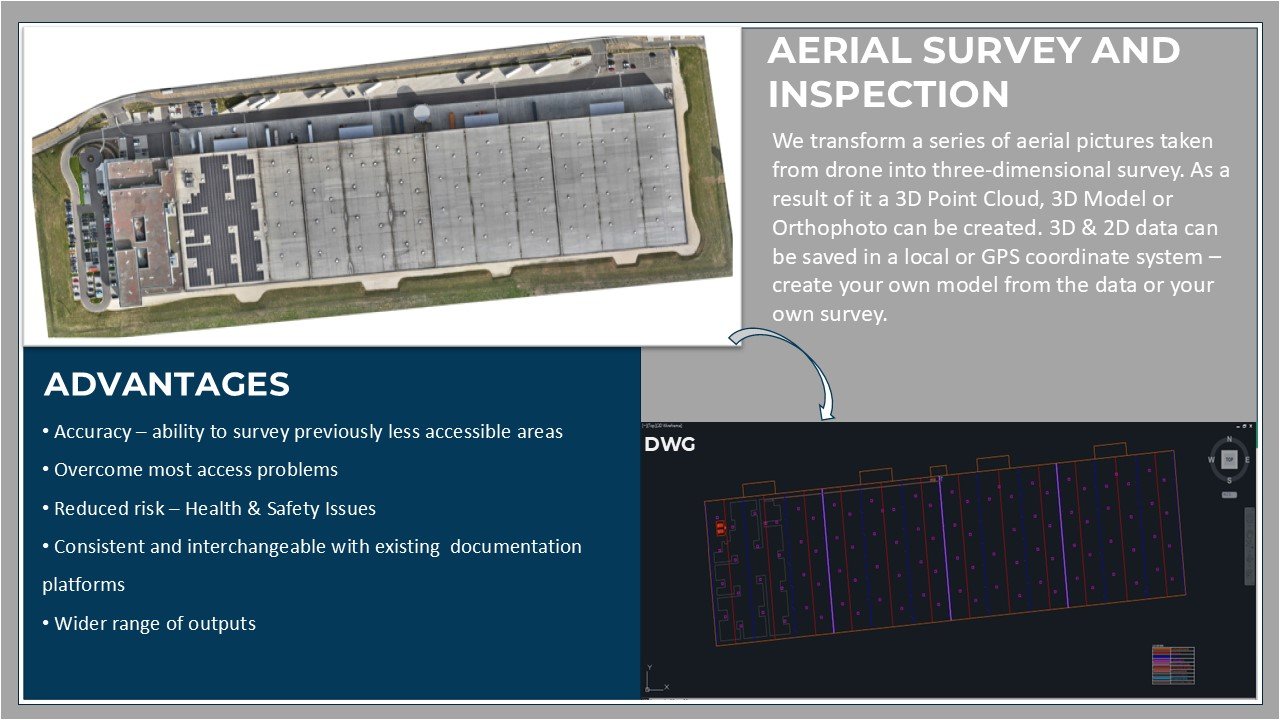
We transform a series of aerial pictures taken from drone into three-dimensional survey. As a result of it a 3D Point Cloud, 3D Model or Orthophoto can be created. 3D & 2D data can be saved in a local or GPS coordinate system – create your own model from the data or your own survey.
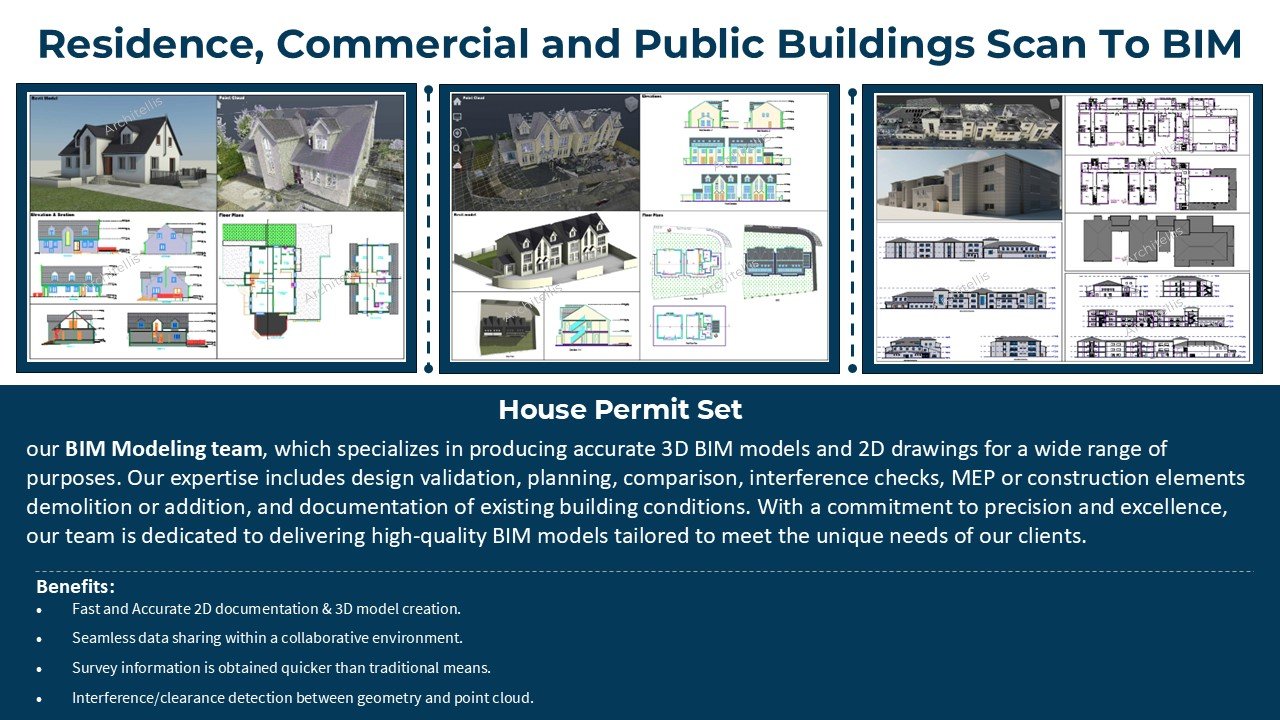
our BIM Modeling team, which specializes in producing accurate 3D BIM models and 2D drawings for a wide range of purposes. Our expertise includes design validation, planning, comparison, interference checks, MEP or construction elements demolition or addition, and documentation of existing building conditions. With a commitment to precision and excellence, our team is dedicated to delivering high-quality BIM models tailored to meet the unique needs of our clients.
Customer Reviews are invaluable feedback from individuals who have experienced a product or service firsthand. They offer insights into satisfaction levels, product quality, and overall customer experience. These reviews often influence purchasing decisions, build trust, and help businesses improve their offerings. Leveraging customer reviews effectively can enhance brand credibility and foster stronger relationships with consumers.
We provide services Globally
Email:
Bilal@architellis.com
Phone:
+923010006401
WhatsApp:
+923430963540